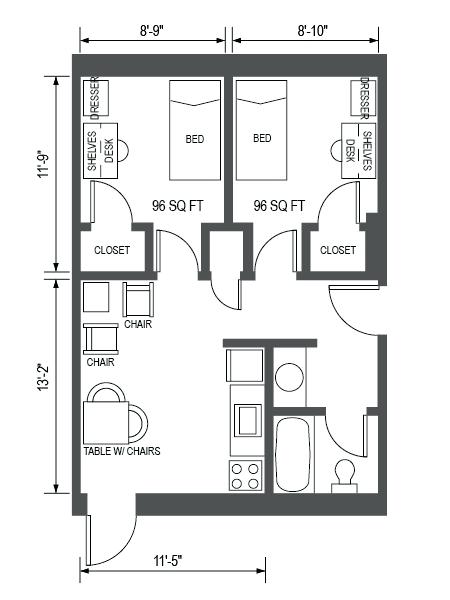First Thought
Having the knowledge of the concepts of Revit typically gives you a boost in your 'design ego,' you know you can give an idea of the spatial relationship in a matter of clicks! Think through this scenario: Creating 8' tall ceilings, adding a hallway from your living room to an additional space...boom- 'Take a look...what do you think?' A client can look and understand the space when you place standard pieces of furniture, they can picture how they will relate to their modified space.
Understanding the construction of a building is ever-changing, but seeing a plan and having the walls create a room begins to make sense to a client, and not only your eyes!
Taking in a floor plan and recreating it in a timely manner is a powerful tool and one that is worth investing time into! Having a napkin sketch in front of you, start putting walls 'up' in Revit. You'll be surprised the questions that arise and the answers can assume, not to mention what you will learn. If you decide to work through the examples below, time yourself and try them a couple of times. Be patient with yourself, and see if you improve!
Example 1:
Example 2:

Understanding the construction of a building is ever-changing, but seeing a plan and having the walls create a room begins to make sense to a client, and not only your eyes!
Taking in a floor plan and recreating it in a timely manner is a powerful tool and one that is worth investing time into! Having a napkin sketch in front of you, start putting walls 'up' in Revit. You'll be surprised the questions that arise and the answers can assume, not to mention what you will learn. If you decide to work through the examples below, time yourself and try them a couple of times. Be patient with yourself, and see if you improve!
Example 1:
Comment on this post if you have questions, or share your times - and don't forget to have fun, it's summertime.

Comments
Post a Comment